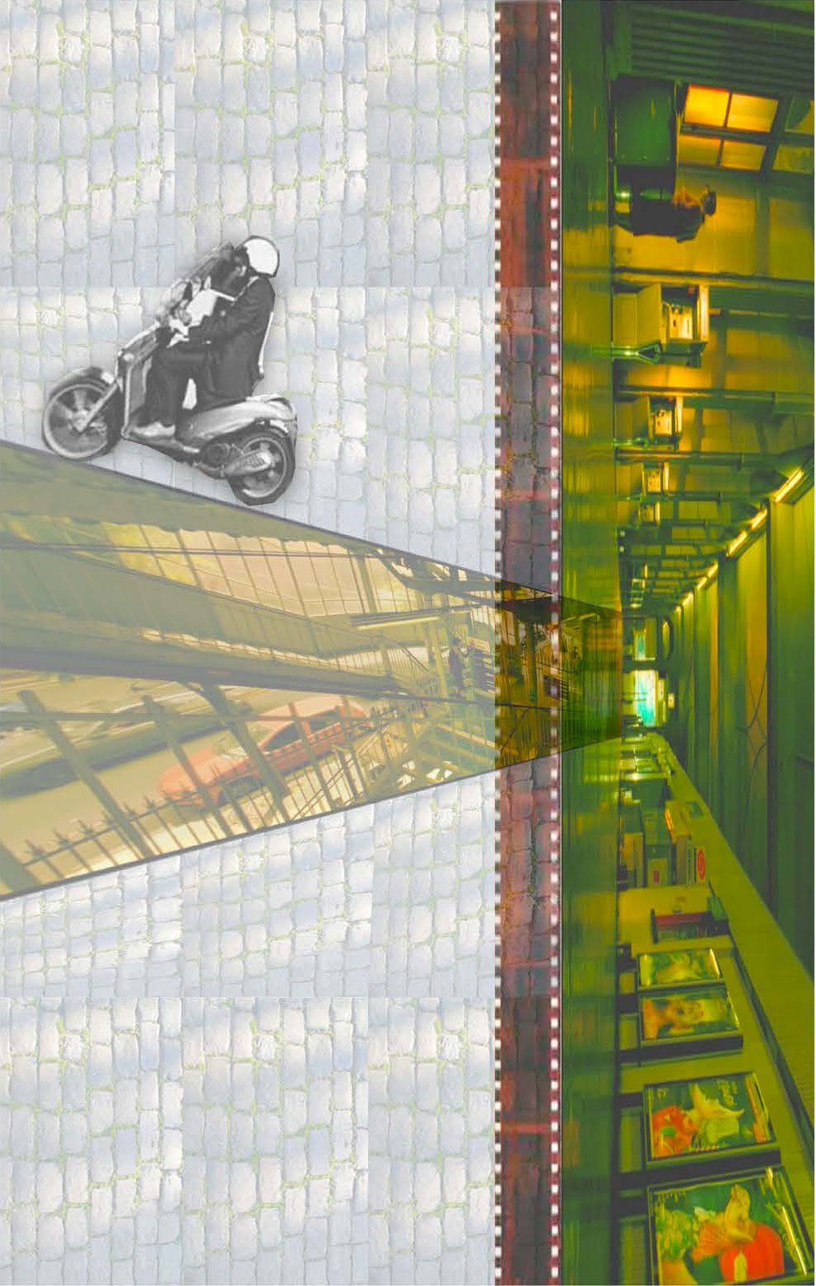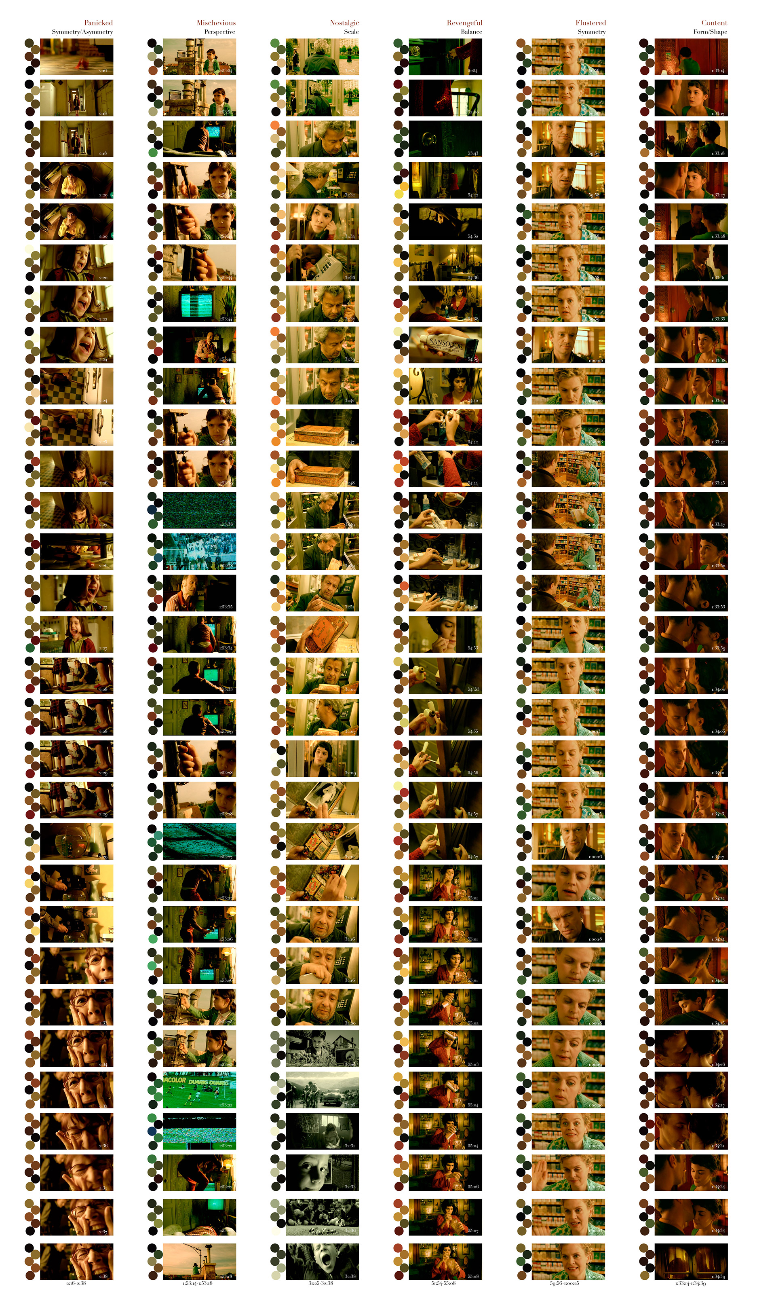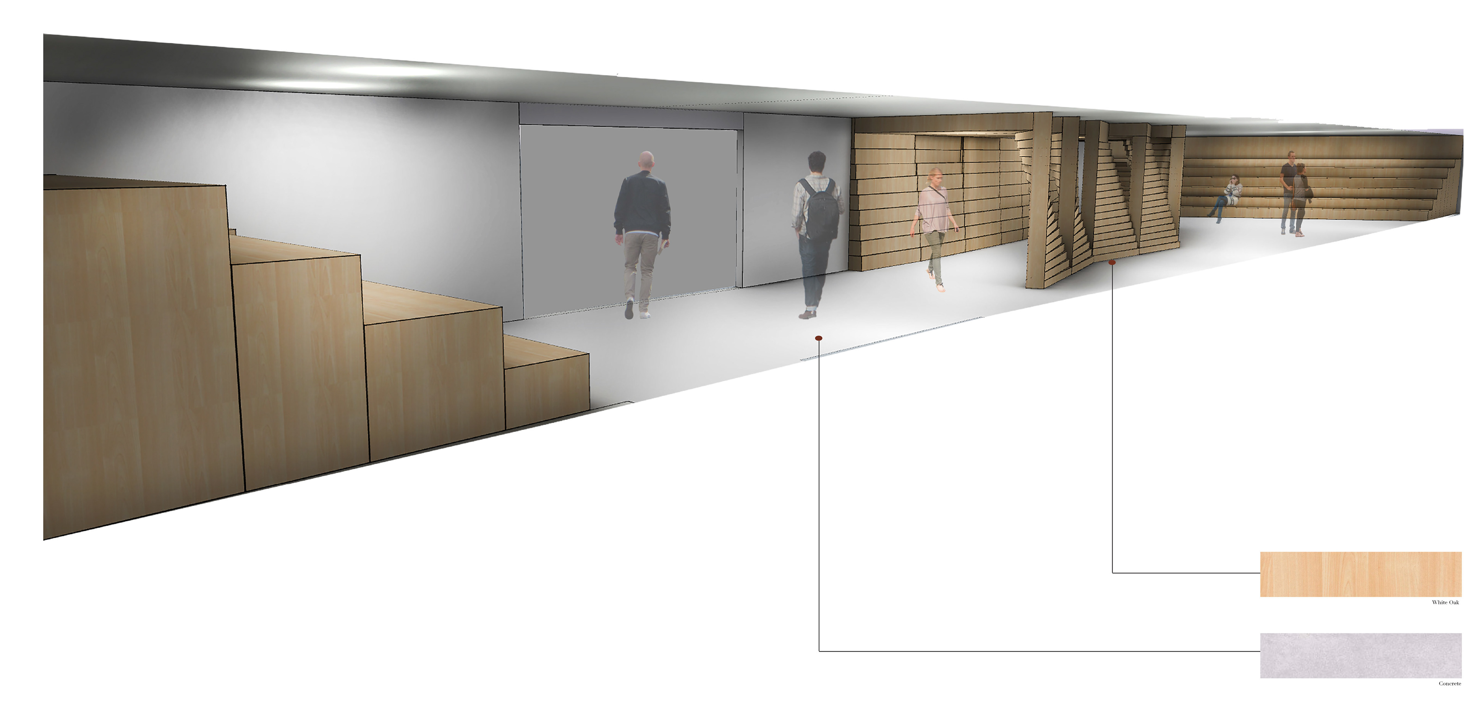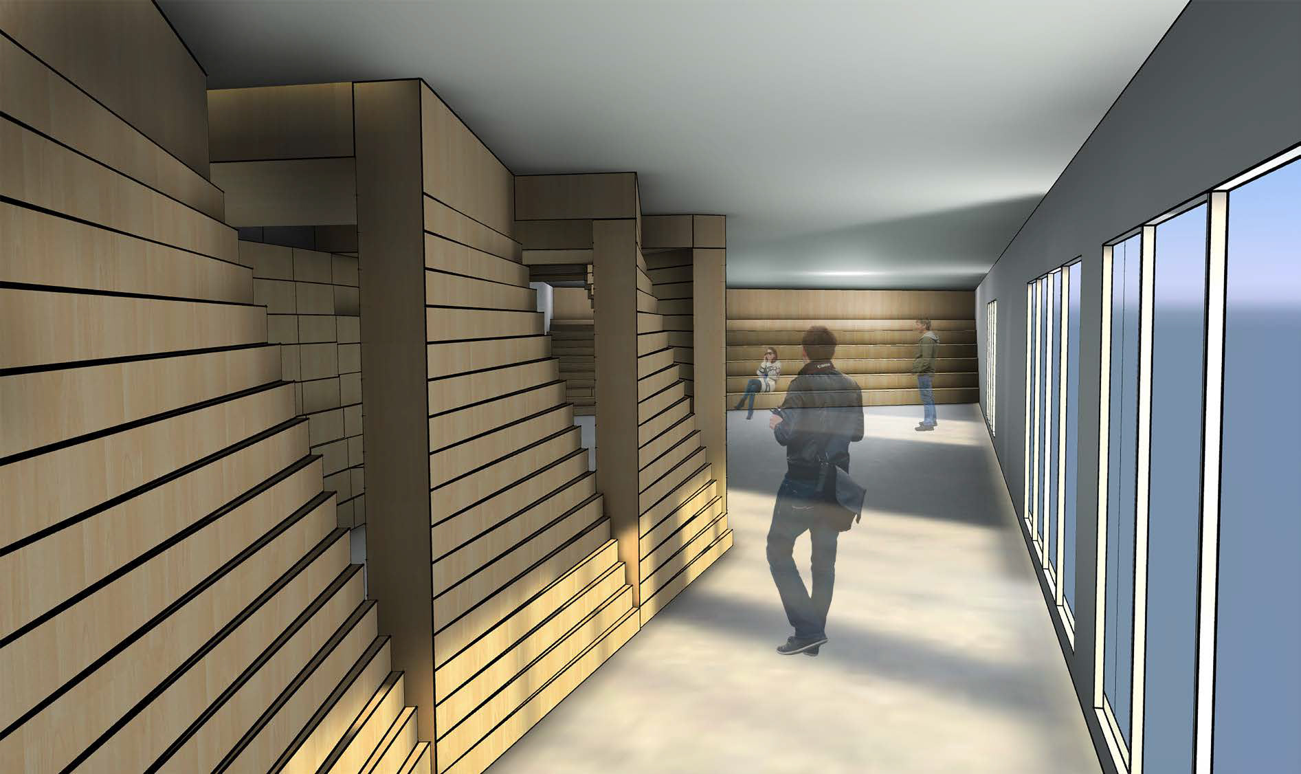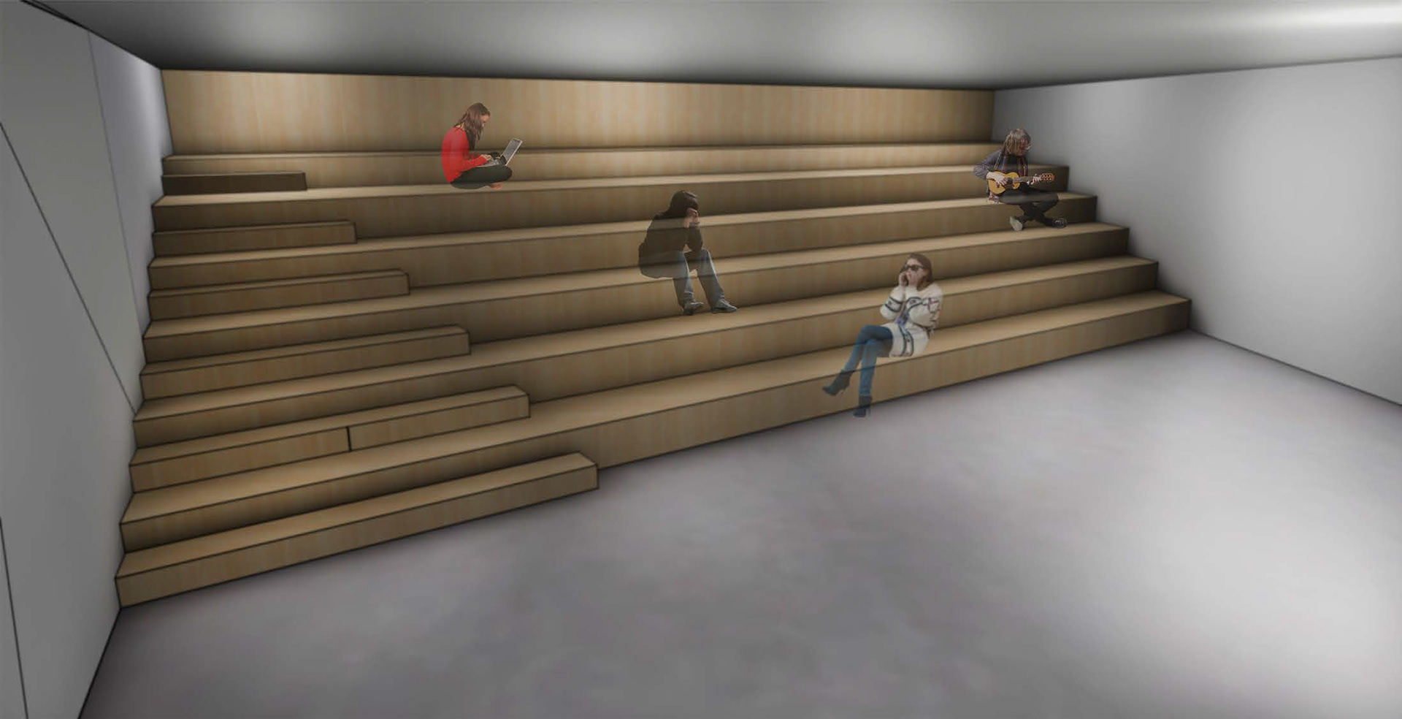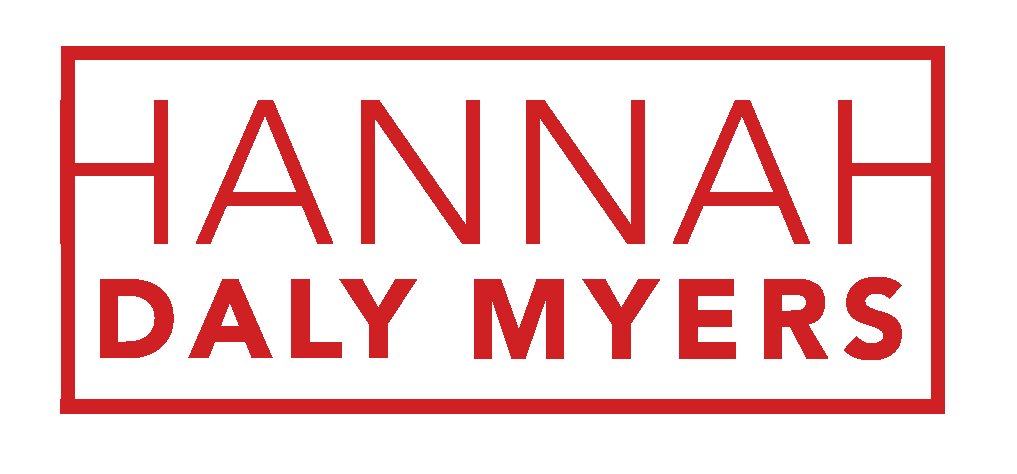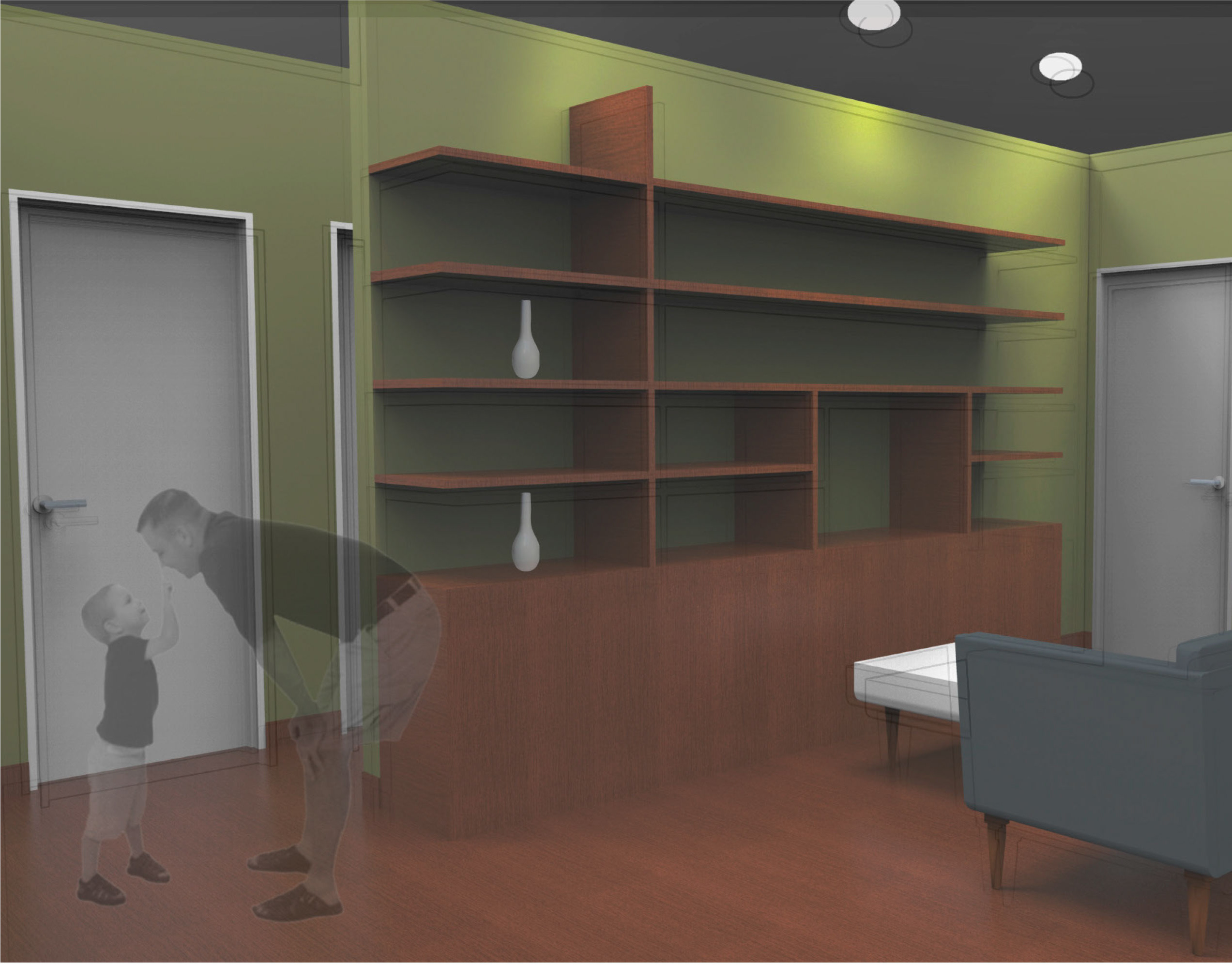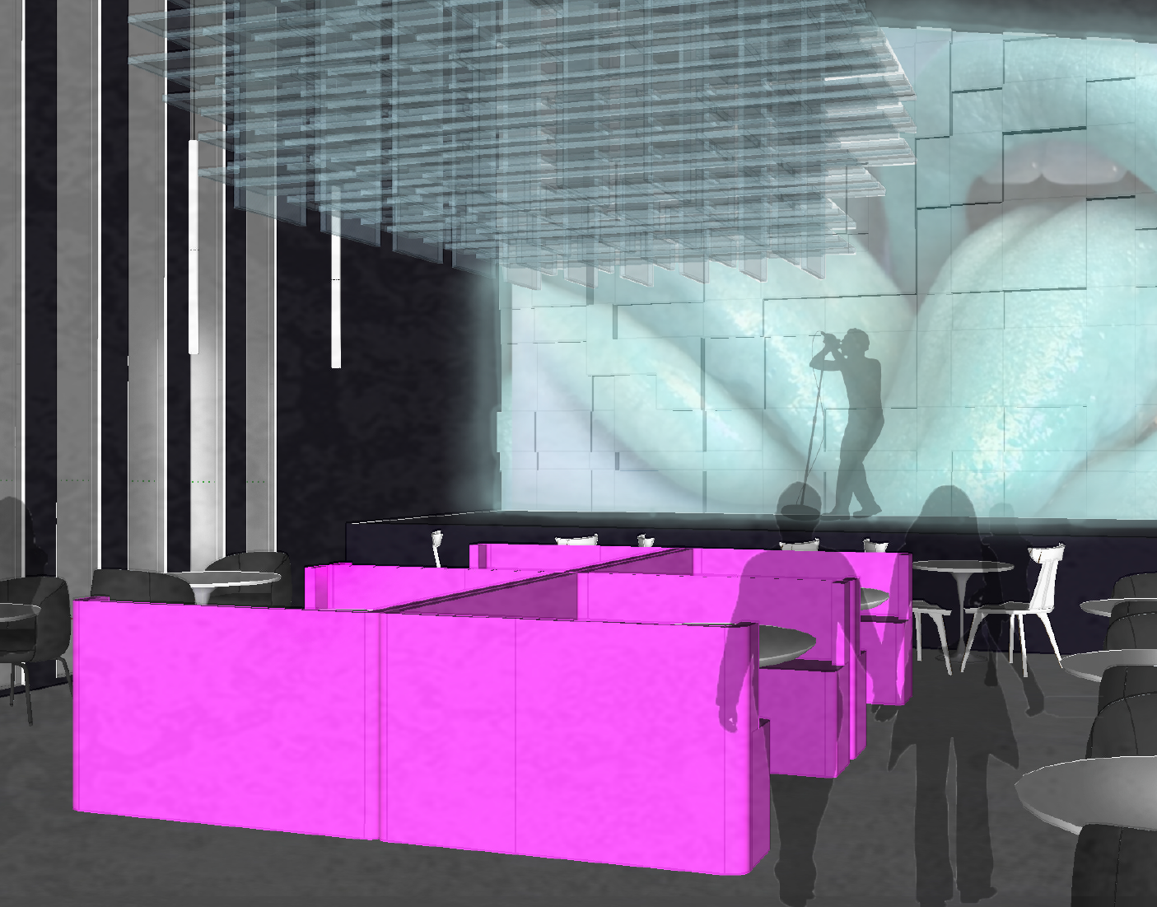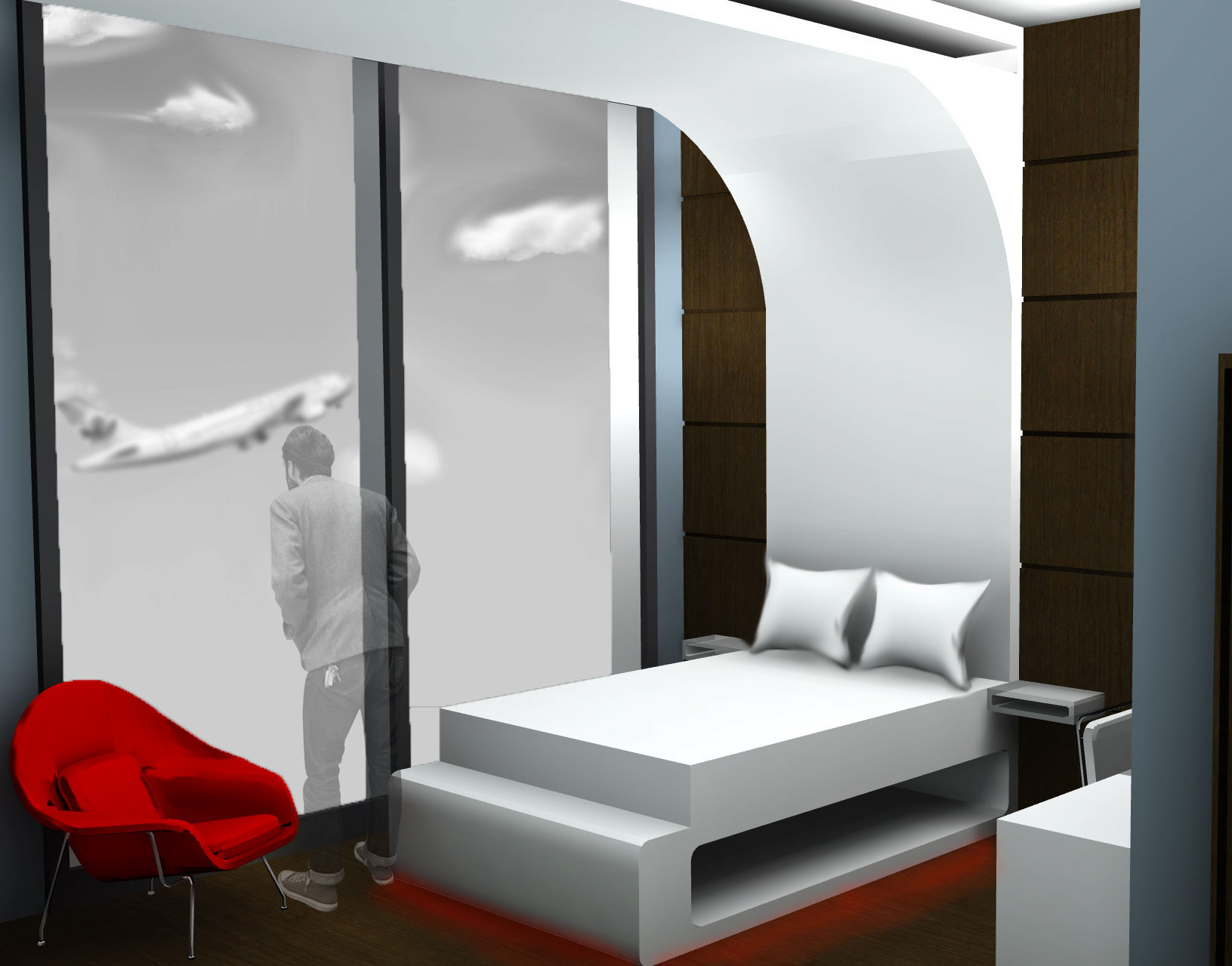This project used the film, Amelie, as the driving force to the redesign of Syracuse University's Warehouse Lobby. Using one sequence from the film to go from 2-D to 3-D. These 3-D sequences then influenced the design of a connective corridor to invite students to wait for the bus, do work, and listen to guest lecturers in a space that shifts in relation to the film sequence.
